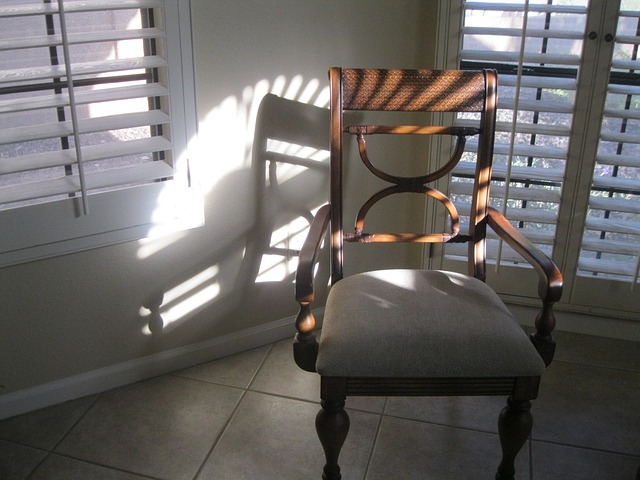Louvre (or louver)
A louvre (pronounced ‘loover’) comprises narrow, sloping slats held in a frame and typically used to cover a vertical opening such as a window or an air vent. They provide screening and can also prevent access, shade from the sun and provide protection against wind and rain.
Louvres can be made of wood, glass and metal – particularly aluminium. In a window, the louvres may form part of a shutter (usually timber) applied either inside or outside of the window opening. The latter are very common in hot countries as they can allow air to circulate yet provide a degree of solar shading. They can also afford privacy to those on the inside.
Where the slats of a louvre are adjustable, it is termed a ‘jalousie’. A jalousie may form an entire window in which case it may comprise a series of adjustable, horizontal glass slats. In the UK however, it is more common to have a narrow jalousie of three or four louvres adjustable for ventilation above a much larger fixed pane of glass.
Internal louvred wooden shutters have become popular in the UK as they can form attractive architectural elements in their own right; they may incorporate adjustable slats, give excellent screening and provide an attractive alternative to the ubiquitous net curtain. they can also act as a light shelf, reflecting sunlight deep into a building's interior.
Aluminium louvred panels are sometimes fixed externally to building facades to reduce glare to the building occupants. Freestanding louvred screens may also be used to mask unsightly areas, such refuse storage areas, mechanical plant and so on.
See also: The Louvre.
[edit] Related articles on Designing Buildings
- Bay window.
- BREEAM Visual comfort Glare control.
- Curtain wall systems.
- Custom made blinds for French, sliding and front doors.
- Daylight lighting systems.
- Fixtures in buildings.
- Furnishings.
- Furniture.
- Louvre specifications.
- Rainscreen.
- Shutter.
- Solar shading.
- The Louvre.
- Types of window.
- Weather louvres can combat and complement the effects of climate change.
- Window.
Featured articles and news
Gregor Harvie argues that AI is state-sanctioned theft of IP.
Many resources for visitors aswell as new features for members.
Using technology to empower communities
The Community data platform; capturing the DNA of a place and fostering participation, for better design.
Heat pump and wind turbine sound calculations for PDRs
MCS publish updated sound calculation standards for permitted development installations.
Homes England creates largest housing-led site in the North
Successful, 34 hectare land acquisition with the residential allocation now completed.
Scottish apprenticeship training proposals
General support although better accountability and transparency is sought.
The history of building regulations
A story of belated action in response to crisis.
Moisture, fire safety and emerging trends in living walls
How wet is your wall?
Current policy explained and newly published consultation by the UK and Welsh Governments.
British architecture 1919–39. Book review.
Conservation of listed prefabs in Moseley.
Energy industry calls for urgent reform.
Heritage staff wellbeing at work survey.
A five minute introduction.
50th Golden anniversary ECA Edmundson apprentice award
Showcasing the very best electrotechnical and engineering services for half a century.
Welsh government consults on HRBs and reg changes
Seeking feedback on a new regulatory regime and a broad range of issues.
CIOB Client Guide (2nd edition) March 2025
Free download covering statutory dutyholder roles under the Building Safety Act and much more.
























